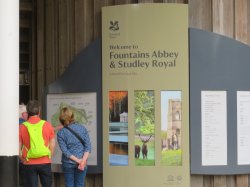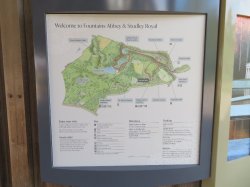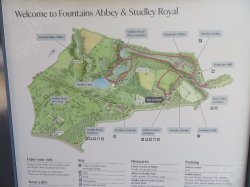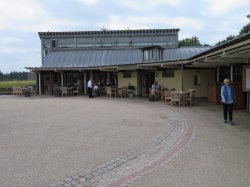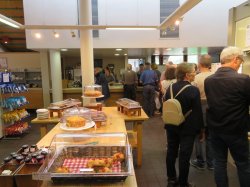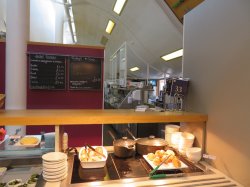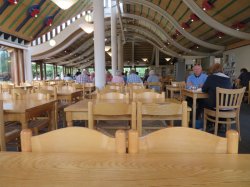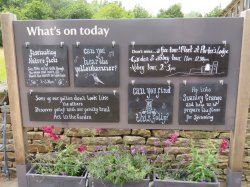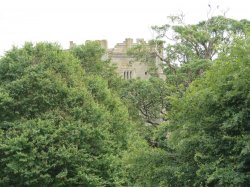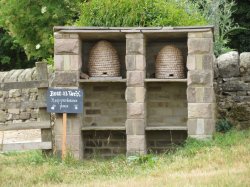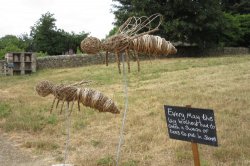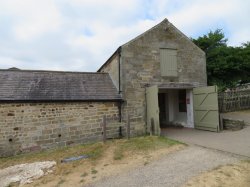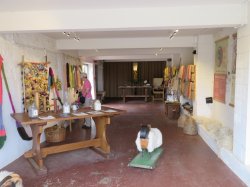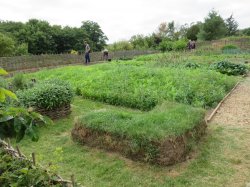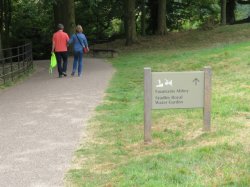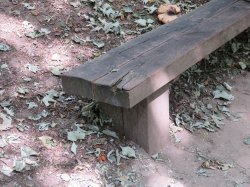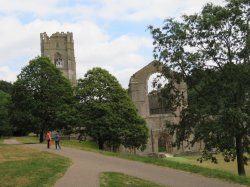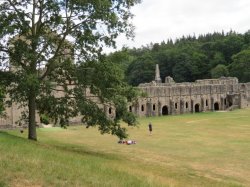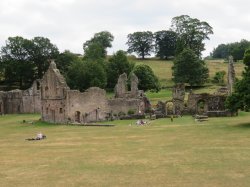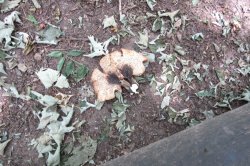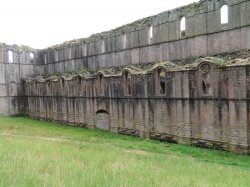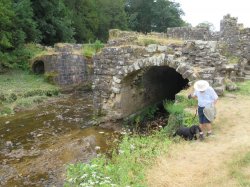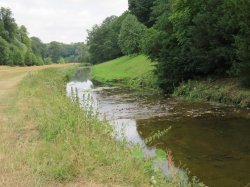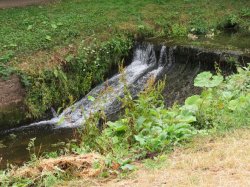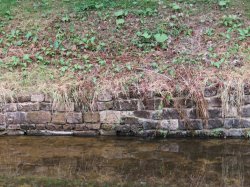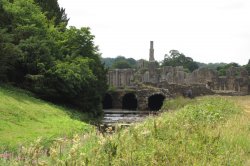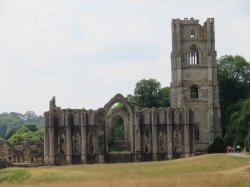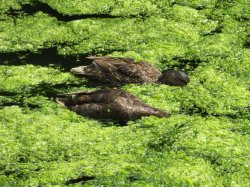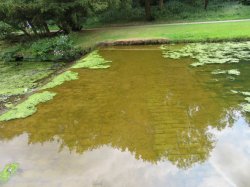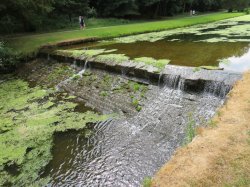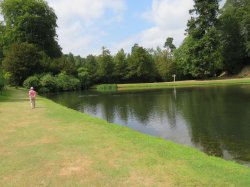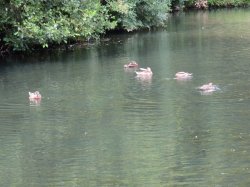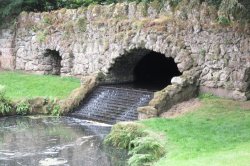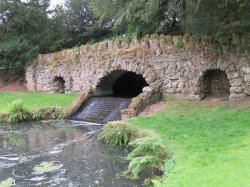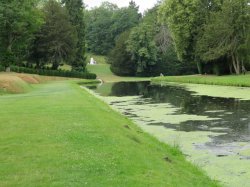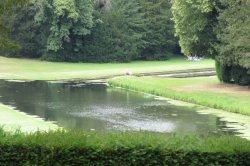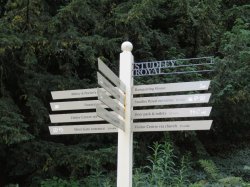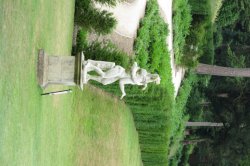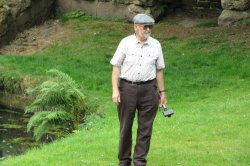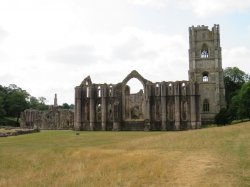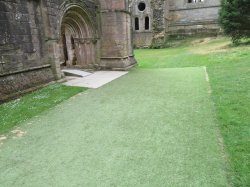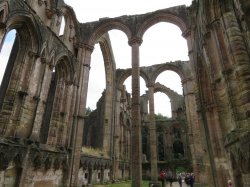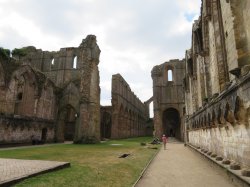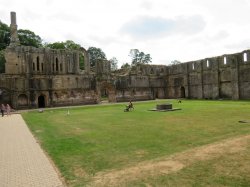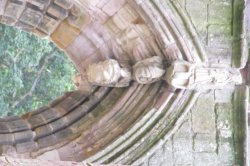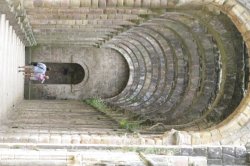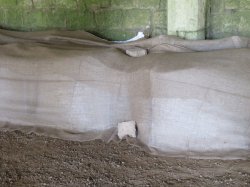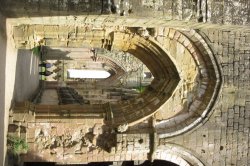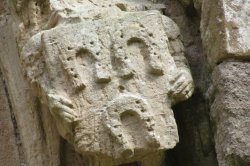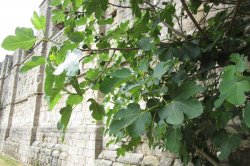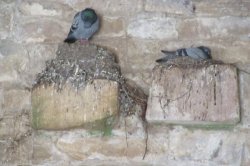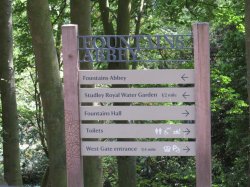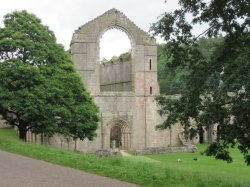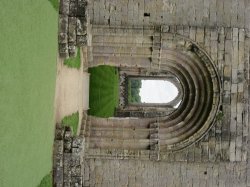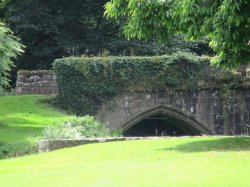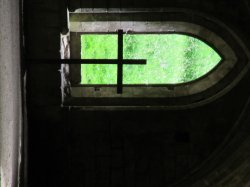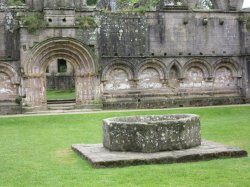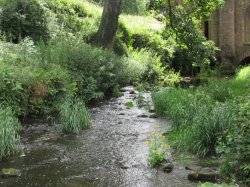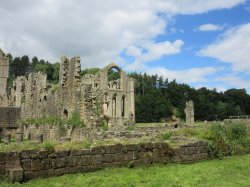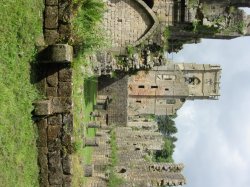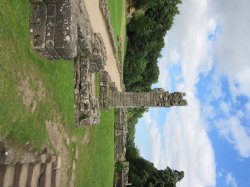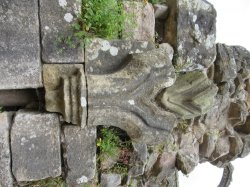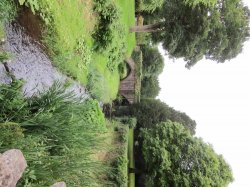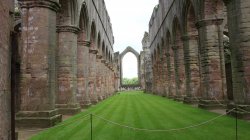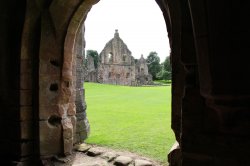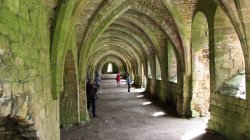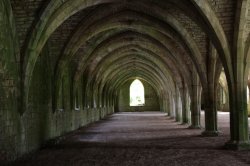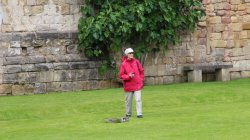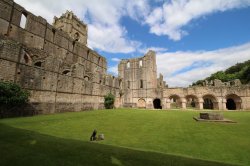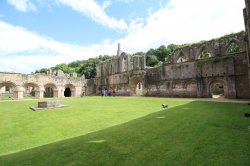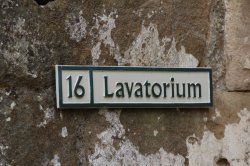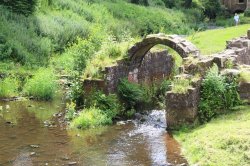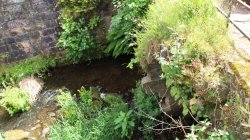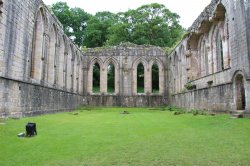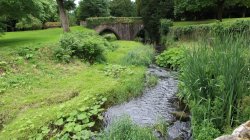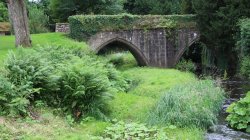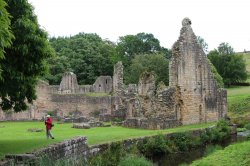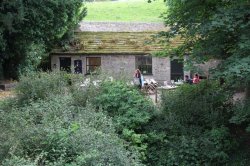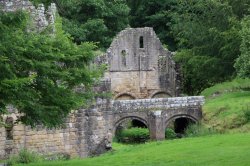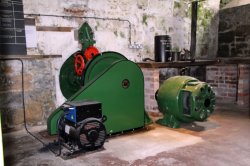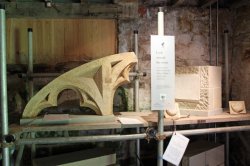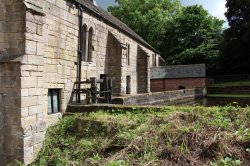Fountains Abbey is one of the largest and best preserved ruined Cistercian monasteries in England. It is located approximately 3 miles (5 kilometres) south-west of Ripon in North Yorkshire, near to the village of Aldfield. Founded in 1132, the abbey operated for 407 years becoming one of the wealthiest monasteries in England until its dissolution in 1539 under the order of Henry VIII. Fountains Abbey ancient abbey ruins and and the we-inspiring Studley Roya Gardens at this World Heritage Site. For centuries people have been drawn to this inspiring place.
From humble beginnings the magnificent abbey was established by devout monks seeking a simpler existence. The atmospheric ruins that remain are a window into a way of life which shaped the medieval world.
When the socially ambitious John Aislabie inherited Studley Royal, he set about creating an elegant water garden of mirror-like ponds, statues and follies, incorporating the romantic ruins into his design.
Green lawns stretch down to the riverside, a perfect spot for a picnic. Riverside paths lead to the deer park, home to Red, Fallow and Sika deer and ancient trees; limes, oaks, and sweet chestnuts.
One-of-a-kind, this special place is now recognised as a World Heritage Site.
Telephone - 01765608888
Email - fountainsabbey@nationaltrust.org.uk
FOUNTAINS ABBEY
After a dispute and riot in 1132 at the Benedictine house of St Mary's Abbey, in York, 13 monks were expelled (among them Saint Robert of Newminster) and were taken under the protection of Thurstan, Archbishop of York. He provided them with land in the valley of the River Skell, a tributary of the Ure. The enclosed valley had all the natural features needed for the creation of a monastery, providing shelter from the weather, stone and timber for building, and a supply of running water. After enduring a harsh winter in 1133, the monks applied to join the Cistercian order which since the end of the previous century was a fast-growing reform movement that by the beginning of the 13th century was to have over 500 houses. So it was that in 1135, Fountains became the second Cistercian house in northern England, after Rievaulx. The Fountains monks became subject to Clairvaux Abbey, in Burgundy which was under the rule of St Bernard. Under the guidance of Geoffrey of Ainai, a monk sent from Clairvaux, the group learned how to celebrate the seven Canonical Hours according to Cistercian usage and were shown how to construct wooden buildings in accordance with Cistercian practice.
ARCHITECTURE
The abbey precinct covered 70 acres (28 ha) surrounded by an 11-foot (3.4 m) wall built in the 13th century, some parts of which are visible to the south and west of the abbey. The area consists of three concentric zones cut by the River Skell flowing from west to east across the site. The church and claustral buildings stand at the centre of the precinct north of the Skell, the inner court containing the domestic buildings stretches down to the river and the outer court housing the industrial and agricultural buildings lies on the river's south bank. The early abbey buildings were added to and altered over time, causing deviations from the strict Cistercian type. Outside the walls were the abbey's granges.
The original abbey church was built of wood and "was probably" two stories high; it was, however, quickly replaced in stone. The church was damaged in the attack on the abbey in 1146 and was rebuilt, in a larger scale, on the same site. Building work was completed c.1170. This structure, completed around 1170, was 300 ft (91 m) long and had 11 bays in the side aisles. A lantern tower was added at the crossing of the church in the late 12th century. The presbytery at the eastern end of the church was much altered in the 13th century.[12] The church's greatly lengthened choir, commenced by Abbot John of York, 1203–11, and carried on by his successor terminates, like that of Durham Cathedral, in an eastern transept, the work of Abbot John of Kent, 1220–47. The 160-foot-tall (49 m) tower, which was added not long before the dissolution, by Abbot Huby, 1494–1526, is in an unusual position at the northern end of the north transept and bears Huby's motto 'Soli Deo Honor et Gloria'. The sacristry adjoined the south transept.
The cloister, which had arcading of black marble from Nidderdale and white sandstone, is in the centre of the precinct and to the south of the church. The three-aisled chapter-house and parlour open from the eastern walk of the cloister and the refectory, with the kitchen and buttery attached, are at right angles to its southern walk. Parallel with the western walk is an immense vaulted substructure serving as cellars and store-rooms, which supported the dormitory of the conversi (lay brothers) above. This building extended across the river and at its south-west corner were the latrines, built above the swiftly flowing stream. The monks' dormitory was in its usual position above the chapter-house, to the south of the transept. Peculiarities of this arrangement include the position of the kitchen, between the refectory and calefactory, and of the infirmary above the river to the west, adjoining the guest-houses.
For more information visit the Natioanl Trust website - www.nationaltrust.org.uk
 FOUNTAINS ABBEY - Yorkshire
FOUNTAINS ABBEY - Yorkshire
