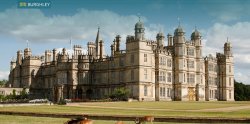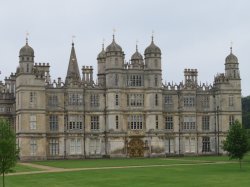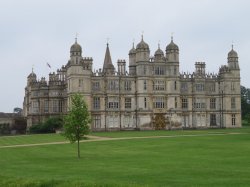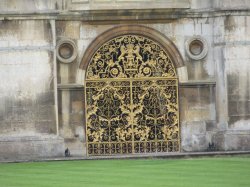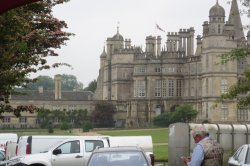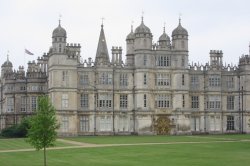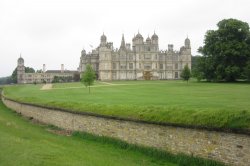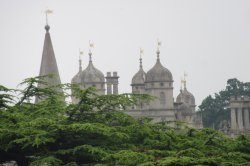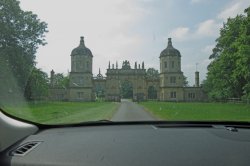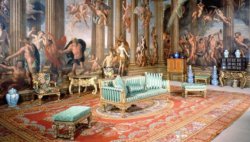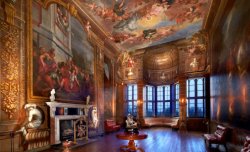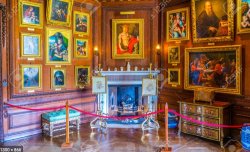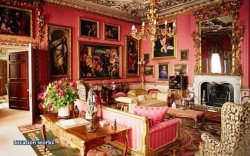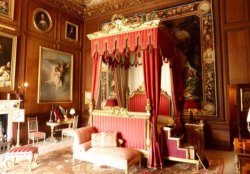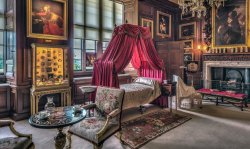 BURGHLEY HOUSE - Stamford - 2014
BURGHLEY HOUSE - Stamford - 2014
Burghley House is a grand sixteenth-century English country house near Stamford, Lincolnshire. It is a leading example of the Elizabethan prodigy house, built and still lived in by the Cecil family. The exterior largely retains its Elizabethan appearance, but most of the interiors date from remodellings before 1800. The house is open to the public and displays a circuit of grand and richly furnished state apartments. Its park was laid out by Capability Brown.
The house is on the boundary of the civil parishes of Barnack and St Martin's Without in the Peterborough unitary authority of Cambridgeshire. It was formerly part of the Soke of Peterborough, an historic area that was traditionally associated with Northamptonshire. It lies 0.9 miles (1.4 km) south of Stamford and 10 miles (16 km) northwest of Peterborough city centre.
The house is now run by the Burghley House Preservation Trust, which is controlled by the Cecil family.
HISTORY
Burghley was built for Sir William Cecil, later 1st Baron Burghley, who was Lord High Treasurer to Queen Elizabeth I of England, between 1555 and 1587, and modelled on the privy lodgings of Richmond Palace. It was subsequently the residence of his descendants, the Earls, and since 1801, the Marquesses of Exeter. Since 1961, it has been owned by a charitable trust established by the family.
Lady Victoria Leatham, antiques expert and television personality, followed her father, Olympic gold-medal winning athlete, IAAF President and MP, David Cecil, the 6th Marquess, by running the house from 1982 to 2007. The Olympic corridor commemorates her father. Her daughter, Miranda Rock, is now the most active live-in trustee. However, the Marquessate passed it in 1988 to Victoria's uncle, Martin Cecil, 7th Marquess of Exeter, and then to his son, William Michael Anthony Cecil, both Canadian ranchers on land originally bought by the 5th Marquess, who have not lived at Burghley.
The house is one of the main examples of stonemasonry and proportion in sixteenth-century English Elizabethan architecture, reflecting the prominence of its founder, and the lucrative wool trade of the Cecil estates. It has a suite of rooms remodelled in the baroque style, with carvings by Grinling Gibbons. The main part of the house has 35 major rooms, on the ground and first floors. There are more than 80 lesser rooms and numerous halls, corridors, bathrooms, and service areas.
In the seventeenth century, the open loggias around the ground floor were enclosed. Although the house was built in the floor plan shape of the Letter E, in honour of Queen Elizabeth, it is now missing its north-west wing. During the period of the 9th Earl's ownership, and under the guidance of the famous landscape architect, Capability Brown, the south front was raised to alter the roof line, and the north-west wing was demolished to allow better views of the new parkland. A chimney-piece after the design of Venetian printmaker Giovanni Battista Piranesi was also added during his tenure.
The so-called "Hell Staircase" and its neighbour "The Heaven Room" has substantial ceiling paintings by Antonio Verrio, between 1697 and 1699. The walls to the "Hell Staircase" are by Thomas Stothard, who completed the work about a century later. The Bow Room is decorated with wall and ceiling paintings by Louis Laguerre.
WEBSITE - https://www.burghley.co.uk
Click Picture to Zoom
 BURGHLEY HOUSE - Stamford - 2014
BURGHLEY HOUSE - Stamford - 2014
