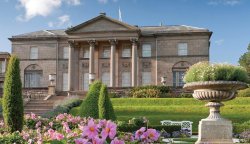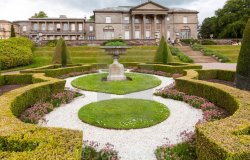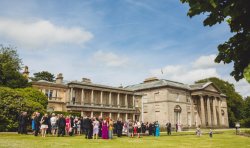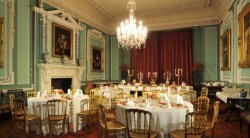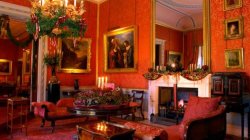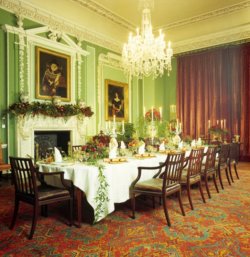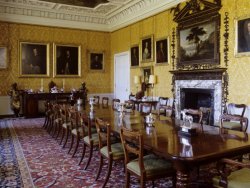 TATTON HALL - Knutsford, Cheshire
TATTON HALL - Knutsford, Cheshire
Tatton Hall is a country house in Tatton Park near Knutsford, Cheshire, England. It is designated as a Grade I-listed building and is open to the public.
HISTORY
The original manor house in Tatton Park was Tatton Old Hall. Around 1716 a new hall was built in a more elevated position on the site of the present mansion some 0.75 miles (1 km) to the west. This house was a rectangular block of seven bays with three storeys. From 1758 the owner Samuel Egerton began to make improvements to the house, in particular a rococo interior to his drawing room (now the dining room), designed by Thomas Farnolls Pritchard. During the 1770s Samuel Egerton commissioned Samuel Wyatt to design a house in Neoclassicalstyle. Both Samuel Egerton and Samuel Wyatt died before the house was finished, and it was completed (1807–16), on a reduced scale, by Wilbraham Egerton and Lewis William Wyatt, Samuel Wyatt's nephew. Samuel Wyatt had planned a house of eleven bays, but Lewis reduced this to seven. Wilbraham bought a number of fine paintings, and many items of furniture made by Gillows of Lancaster. In 1861–62 an upper floor was added to the family wing to a design by G. H. Stokes. In 1884, a family entrance hall was added to the north face, and a smoking room to the extreme west of the family wing;[3] and electricity was installed in the hall.
During the later part of the 19th century Wilbraham Egerton, 1st Earl Egerton, hosted large house parties in the hall. Eminent guests included the Prince and Princess of Wales in 1887, and at later dates the Shah of Persia and the Crown Prince of Siam. The last member of the Egerton family to live in the hall was Maurice Egerton. He made a large collection of objects from around the world, some which are on display in the hall. On his death in 1958 Maurice Egerton bequeathed the mansion and gardens to the National Trust.
EXTERIOR
The main body of the hall and the family wing to the west, both in two storeys, are built in ashlar Runcorn sandstone with slate and lead roofs. The additions of 1884 (family entrance hall and smoking room) are faced in yellow terracotta. The south front of the hall has seven bays. At its centre is a large Corinthian portico with four monolithic columns. The north front is simpler in design, also with seven bays, and it has a pedimented porch with two columns. The east front has five bays with Corinthian pilasters on a slightly projecting plinth and an entablature above. The family wing has seven bays. The south front has a Tuscan colonnade on the lower storey and an Ionic colonnade, verandah and balustrade above.
INTERIOR
Not all of the rooms are open to the public. The major rooms which are open are described on the Hall website - http://www.tattonpark.org.uk
Click Picture to Zoom
 TATTON HALL - Knutsford, Cheshire
TATTON HALL - Knutsford, Cheshire

